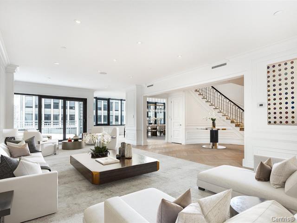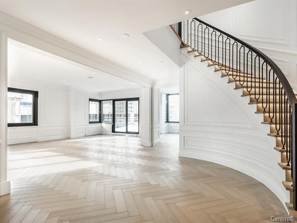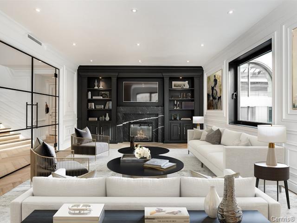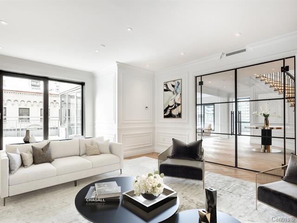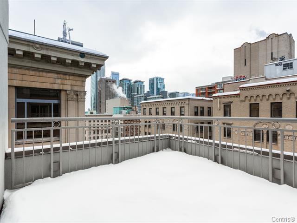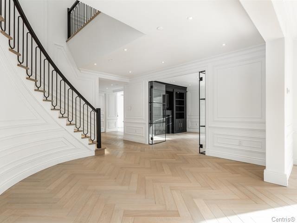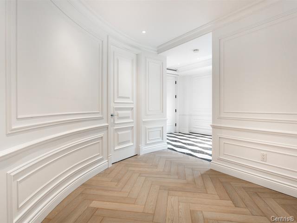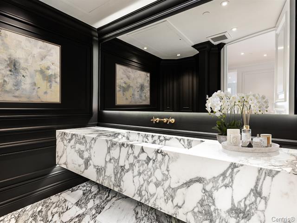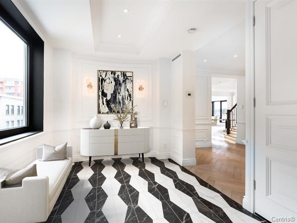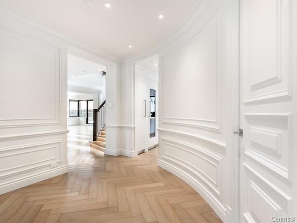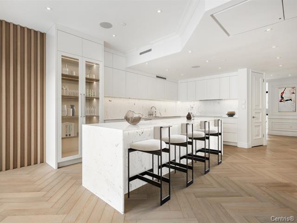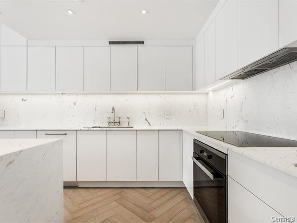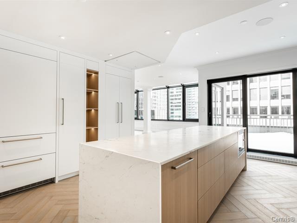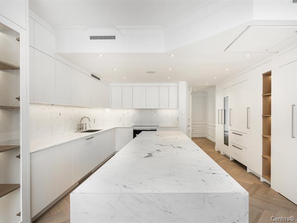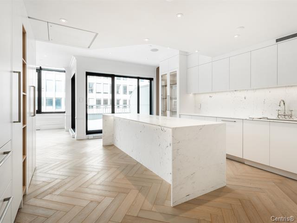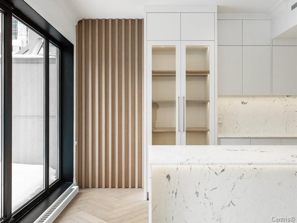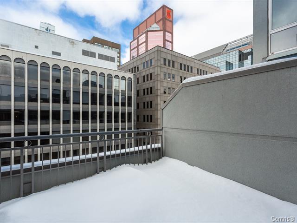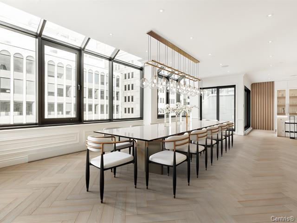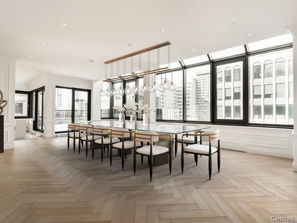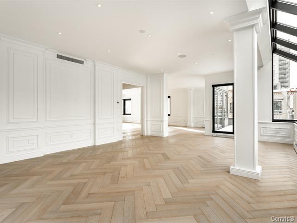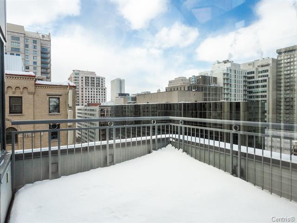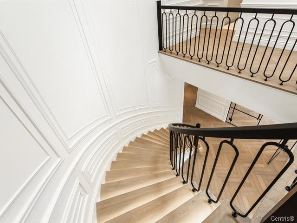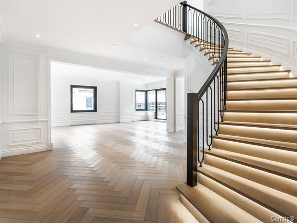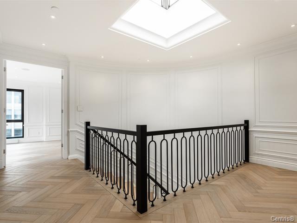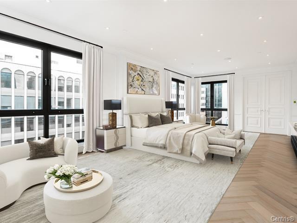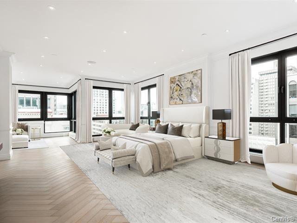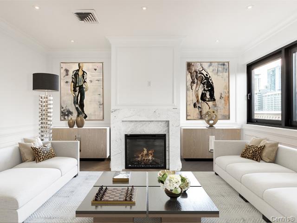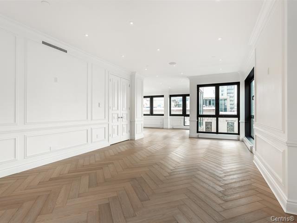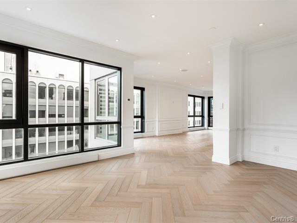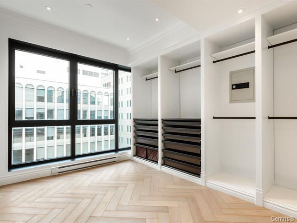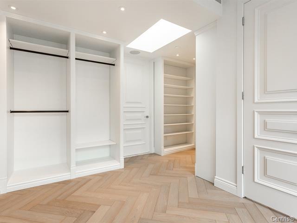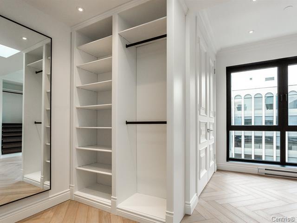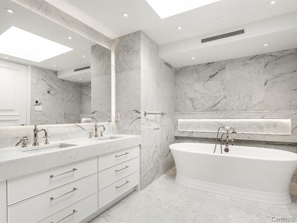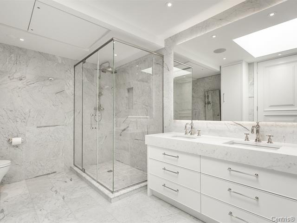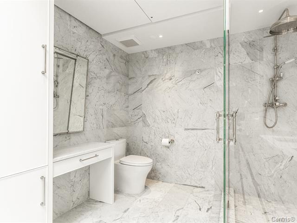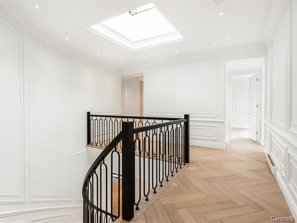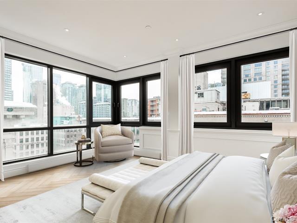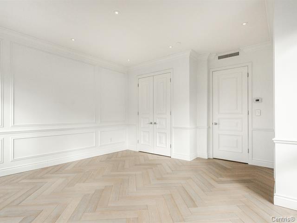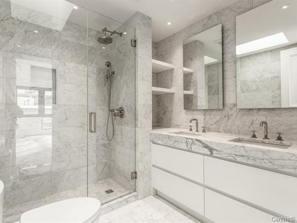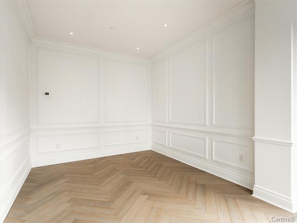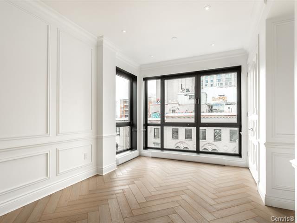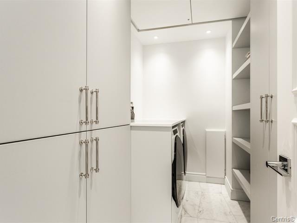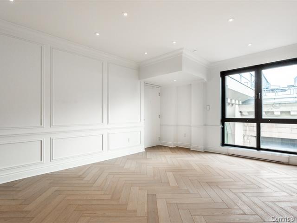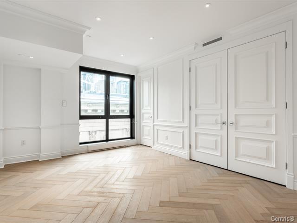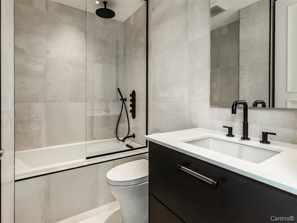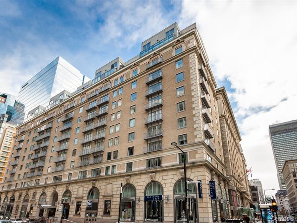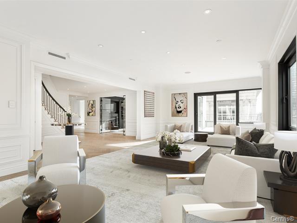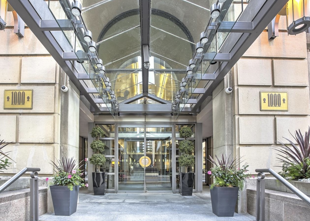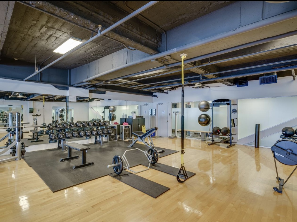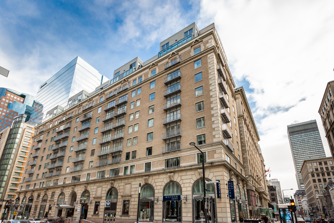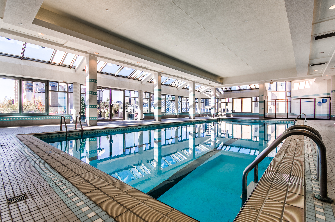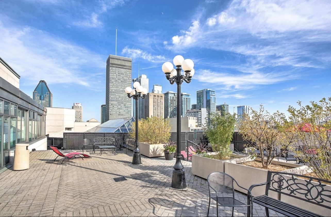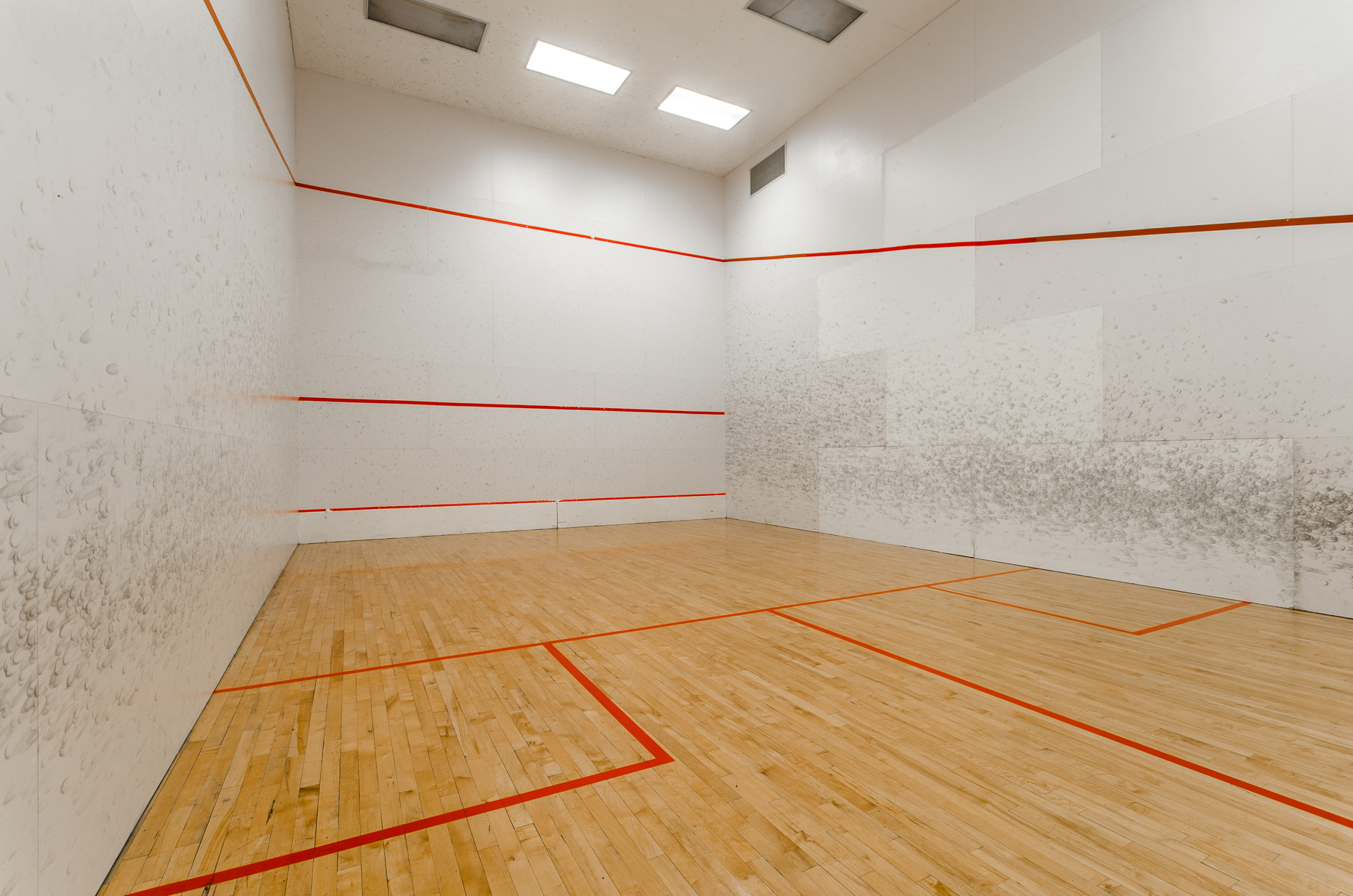Inspired by New York’s elegance & high design, this luxurious corner PH on 2 levels features almost 4,300 sqft, 4+1 bedrooms, 3+1 bathrooms, 3 private terraces & outstanding downtown views. This unit was completely renovated with the highest quality finishings.Les Cours Mount Royal offers 24 hour concierge, valet service, squash court, pool & more!
OPTION TO RENT: $20,000/month
Welcome to PH7 at Les Cours Mont Royal
Located in the prestigious Golden Square Mile
Extremely private residence
Fully renovated penthouse
Almost 4,300 square feet of living space
4 Bedrooms + 1 den
3 full bathrooms
1 powder room
3 large terraces with black slate tiles, large enough to accommodate outdoor furniture & dining.
2 parking ( 1 owned, 1 rented)
4 skylights (2 in master, 1 in family bathroom, 1 over staircase)
360 views of downtown Montreal (From Peel Street, De Maisonneuve & Mountain)
White oak Herringbone wood flooring throughout
Custom double mouldings & crowns throughout
Hardwood custom doors throughout
Sound system with integrated speakers
Powder room:
Arabescato marble floors and 20″ counters with handmade integrated sink and LED lighting.
Den:
Large black framed glass doors lead you into a large den with custom black built in with Nero Marquina marble mantle fireplace and access to a private sunny balcony with views of Downtown.
Living room/Dining room:
Formal living room and spacious dining room with solarium windows both feature herringbone floors, double mouldings and access to 2 balconies.
Kitchen:
Custom kitchen cabinets with panelled fridge/freezer, wine fridge & dishwasher. Features Glass floor to ceiling display unit, white oak accent wall, huge walk in pantry, private balcony access, Perrin & Rowe bridge kitchen faucet, double width sink with marble counters, backsplash & waterfall counter with integrated breakfast bar and LED light detail.
Master Bedroom:
Spacious master retreat with integrated separate seating area with marble fireplace mantle. Tons of natural light with views of downtown Montreal. Walk in closet with endless storage, shoe wall display and sky light. Ensuite bathroom features limestone Victoria + Albert bathtub, Statuario marble walls, heated floors and counters, makeup seating area with storage system, glass shower with Perrin and Rowe polished nickel shower system and skylight.
3 Additional bedrooms:
Features white oak Herringbone floors, custom closets, doors and floor to ceiling windows. Back bedroom features ensuite bathroom.
Family bathroom:
Statuario marble floors, walls and 5″ counter with double sink, storage shelves and skylight.
Laundry room:
Custom storage unit on both walls for linens & products, quartz counters and top of the line laundry machines.
The lifestyle at Les Cours Mount Royal Residences is defined by impeccable service combined with downtown lifestyle: Valet service, 24 hour concierge, Rooftop, Indoor pool,Squash court+ Only residential tower with direct access to downtown underground.
*Some pictures have been virtually staged by a designer.
